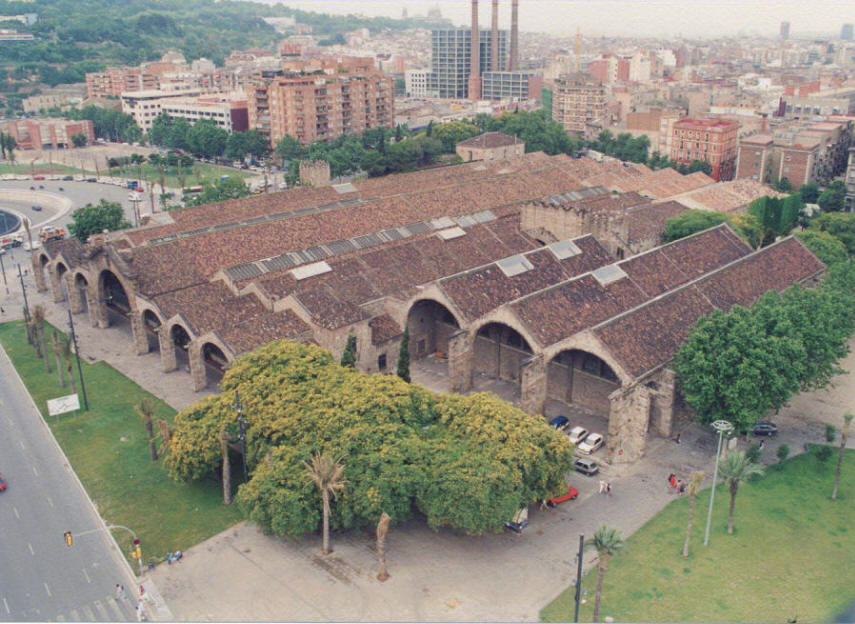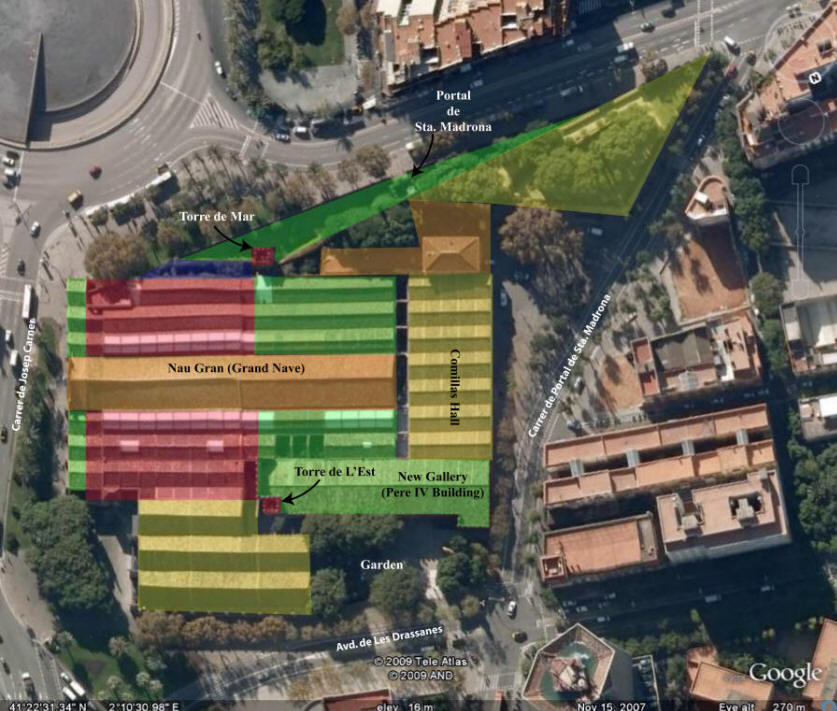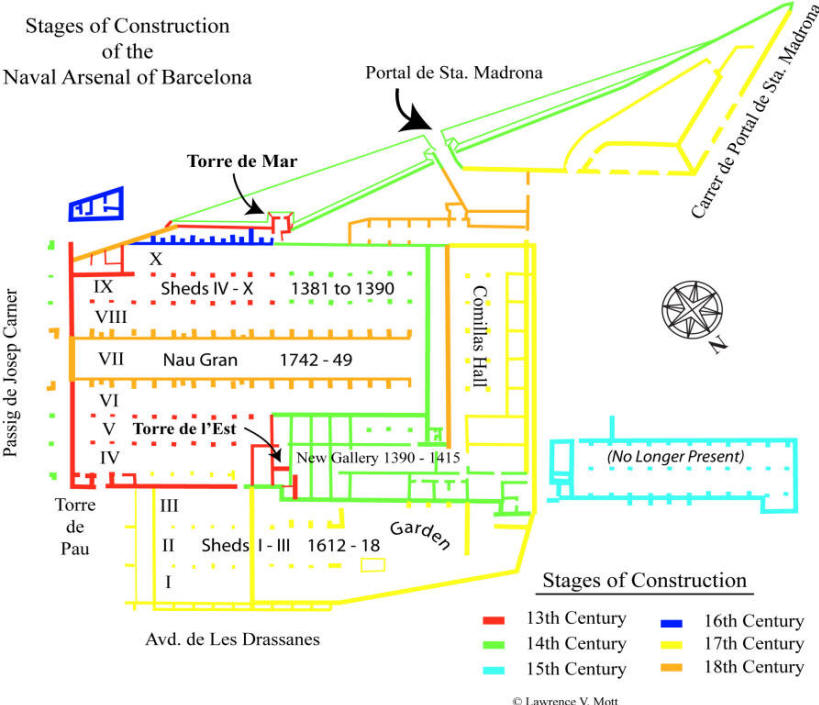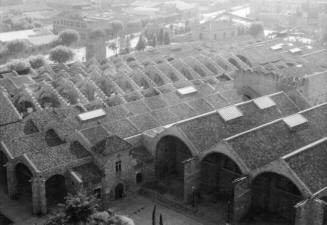The Drassanes at Barcelona is the only example of a medieval naval arsenal in
existence that retains much of its original medieval character (Figure 1). All
of the others have either been destroyed (Messina, Genoa, Seville, Brindisi, Istanbul),
have been remodeled extensively over the centuries (Venice) or had to undergo
substantial rebuilding to restore their original form (Valencia). By its very survival,
the Drassanes is a truly unique building with no others truly like it in the
Mediterranean. For this reason it was declared a Historical and Artistic Monument by
the Cabinet of the Spanish Government on 5 May 1976.
The first date for the Drassanes is hard to place since an open shipyard probably
had been in existence since the 12th century. In 1149 the Jews of Tortosa were given
the right to build a naval arsenal at Tortosa by Ramon Berenguer IV. The first mention
of the Drassanes at Barcelona comes in a document dated September 9, 1243, when James I
ordered that no houses or other structures should be built on the beach between "the
Ataszana, which is to the West" and the city walls. The Drassanes is again mentioned in
another document dated 1255.
The real expansion of the Drassanes began under Pedro III with the start of the War
of the Sicilian Vespers (1282-1302) and continued until 1328. The result was a
rectangular building of eight covered naus (naves) with a tower at each corner.
The walls were fortified and the naves opened on the beach to the East
(today Passieg de Josep Carner). Two of the original four towers still exist: the
Torre de Mar and the Torre de L'Est. The original 8 naves had openings 8.4 wide and
were 8.4 meters high. The naves were approximately 60 meters long and the distance tower
to tower across the front and back was approximately 80 meters. This original arsenal
covered over 4,800 m2. The typical 108-oared war galley of this time was approximately
40 meters in length and approximately 5 meters at maximum beam, which meant the arsenal
could hold eight large war galleys. The Google photograph shows
the Drassanes from space and the plan of the Arsenal below it is in the same
orientation as the photo. The colors on photo correspond to the legend for stages of
construction on the plan of the Drassanes. It should be noted that the stages of
construction shown are simplified as Drassanes underwent continuous and numerous
modifications during its existence.
Of course, the arsenal did not just house ships. A letter dated September 4, 1285
appointing one Batholomeo Roullant as "custodia" of the "Darassanas" of Barcelona gives
a glimpse inside the Arsenal at that time. As the document states, he was responsible
for receiving and collecting galleys and all ship in the land with all of their rigging
and apparatus and for custody of the same and making to be guarded and procuring in the
same arsenal galleys and ships. The Arsenal served as storage for equipment, which was
used to arm galleys and ships as necessary. The Arsenal also constructed ships and the
heavy rings in the arches used to hoist material and equipment can still be seen today.
The Drassanes also produced a great deal of material, both rigging for the ships and
arms for the men. As overseer Batholomeo Roullant was paid a salary of 1,000 Barcelona
solidi per year. In return he was required to keep his home in the Arsenal. Moreover,
he had to provide a yearly accounting of the money he spent on workers' salaries,
equipment and material. Though not mentioned, if royal practices were the same in
Barcelona as in Sicily at this time, Bartholomeo had at least one notary assigned by the
king to keep an accounting.
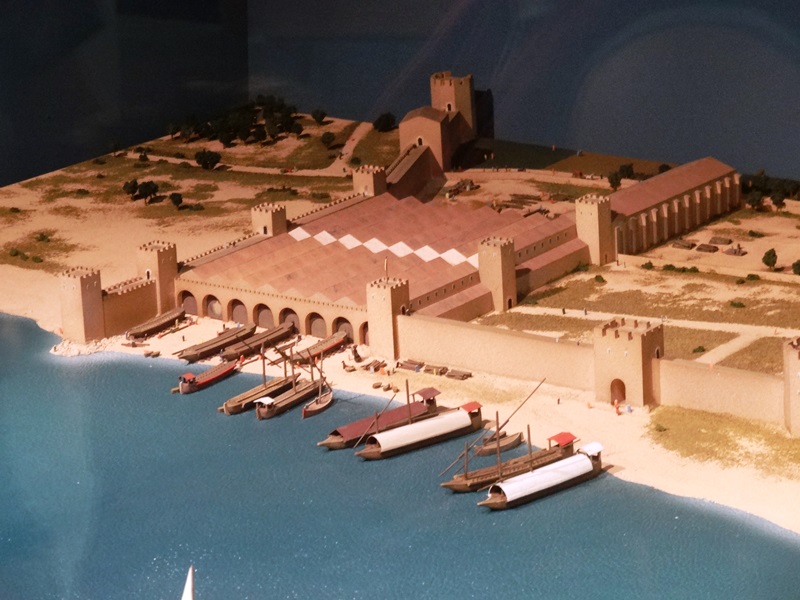
Construction continued on the Drassanes up to 1328. It was during this time the city
walls were extended to include the Arsenal. The next major construction occurred between
1381 and 1390 when the original naves were lengthened. In 1391 work on what was supposed
to be a royal residence was started in the northwest corner but in 1401 Martin I decided
not to continue it as a residence. The two story structure was finished in 1410 and the low broad semicircular
arches leading to the grand stairway form one of the most beautiful parts of the Arsenal.
The building is referred to as the New Gallery, but also anachronistically as the
Pedro IV Building (Pedro IV died in 1387). In 1489 the Generalitat took control and the
building fell into disuse. In 1585 it was used as a billet for troops. However, in 1612
the Generalitat decided to enlarge the structure and added three new naves. Following
the War of the Reapers (1640-52) the Spanish government further amplified the Drassanes
both as an arsenal and a barracks. In 1681 Juan of Austria had another bastion added to
the Drassanes fortifications. The last major changes came in the eighteenth century
following the War of Spanish Succession (1701-14). In 1725 Phillip V ordered two
barracks constructed, one for infantry and one for cavalry (these were torn down in 1935).
The last major change which can be seen today was the creation of the Nau Gran
(Grand Nave) between 1742-49 by combining the two original central naves. Shortly after
this the Drassanes fell out of use as a naval arsenal.
In 1802 it was converted into an
artillery magazine and by the twentieth century it had fallen into disuse and disrepair.
However in 1928 foresighted city officials recognized the historical importance of the
structure and intervened. By 1935 they had gotten control of the structure, and in 1936
the First Consul of the Generalitat Josep Tarradellas proposed to convert the Drassanes
into a maritime museum. The work was delayed by the Spanish Civil War (1936-1939), but
in 1940 the three naves by the Torre de la Pau were inaugurated as the
Barcelona Maritime Museum (Museu
Maritim). Reconstruction and restoration began in
1941, with the main effort between 1951 and 1957. However, work would not be completed
until 1966. The Drassanes today houses one of the great maritime museums and is truly
one of the unique historic medieval structures in the world.

